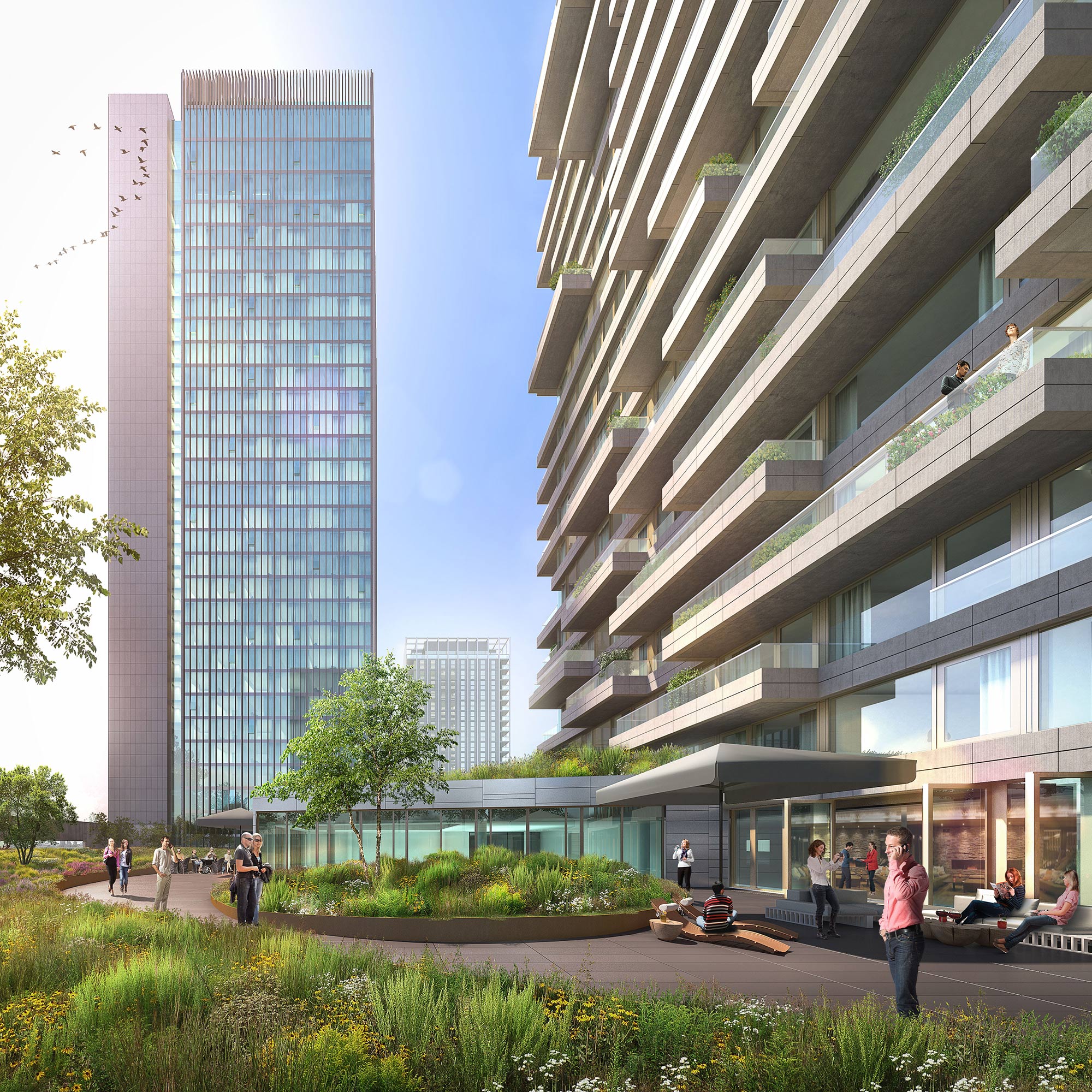YVIE MEETS… MICHIEL HULS, LANDSCAPE ARCHITECT AT DELTAVORMGROUP
As the new kid on the block, Yvie is finding her way around on Overhoeks by meeting other people in the area. This time she’s meeting Michiel Huls, landscape architect at DeltavormGroep and responsible for the design of the roof garden on Yvie’s low-rise building.
Can you tell us more about DeltavormGroep?
“DeltavormGroep is a team of landscape architects, urban planners and civil engineers. Together we design green, public spaces, such as roof gardens, plazas and parks. We do this in the Netherlands and abroad. We like to root with our hands in the clay, so in addition to designing and devising, we also execute the plans together with the landscaper.”
How did DeltavormGroup get involved in project Yvie?
“We have worked with Team V, Yvie’s architect, before on other projects. That collaboration turned out well. So when Team V started working on Yvie’s design, they asked us for a concept for a garden on the roof of the conference building. Designing a roof garden in such a special place? Of course, we didn’t have to think long about that.”

“THE CONTRAST OF THE GREENERY WITH THE MODERN BUILDINGS WILL BE BEAUTIFUL.”
– Michiel Huls, landscape architect at DeltavormGroep
What are the challenges?
“Yvie’s roof garden has an area of 2,600 m². Almost 500 cubic meters of soil and various plantings will be put on. You can imagine that that involves quite a bit of weight. Especially when the soil also becomes saturated with (rain) water. In this case, the construction is even more challenging because there is a three-story high ballroom under the roof. That is why it is great that Team V involved us right at the beginning of the project. This allowed us to think along with them and the structural engineer about the required load-bearing capacity and space. We managed to get the most out of the construction and garden design together.”
“OVER 9,500 PERENNIALS IN 40 DIFFERENT SPECIES WILL BE PLANTED IN THE ROOFTOP GARDEN.”
What can future residents expect from the roof garden?
“It will truly be an oasis of peace and greenery in the city. There will be over 9,500 perennials in 40 different species, and 10 larger shrubs. There will also be 240 m² of natural stone walkways and 450 m² of terrace.
In terms of design, we divided the roof garden into two zones that gradually merge into one another: close to the facades, more grasses are planted for tranquility. Further on in the roof garden, sections with more colorful and higher planting have been conceived. These entice visitors to come outside and take a walk, so to speak. The walkways lead to several terraces and two viewpoints that overlook the river IJ.
The variety of plants keeps the roof garden attractive all year round to go for a walk and to look at from your apartment. In addition, the greenery has a cooling effect in the summer and provides more biodiversity.”
What are you most looking forward to?
“With a big project like Yvie, there is quite a bit of time between creating the concept and the final implementation. So I am really looking forward to working with the landscaper to select the most beautiful plants, shrubs and bushes. I am also looking forward to everything growing and flowering and to the residents of Yvie enjoying the seclusion of the roof garden. The contrast of the greenery with the modern buildings will be beautiful.”